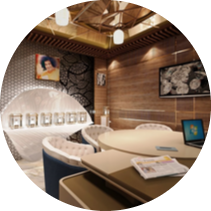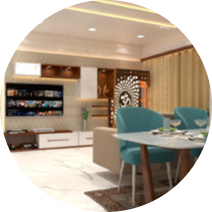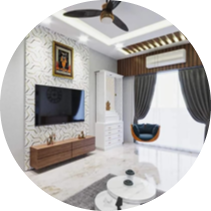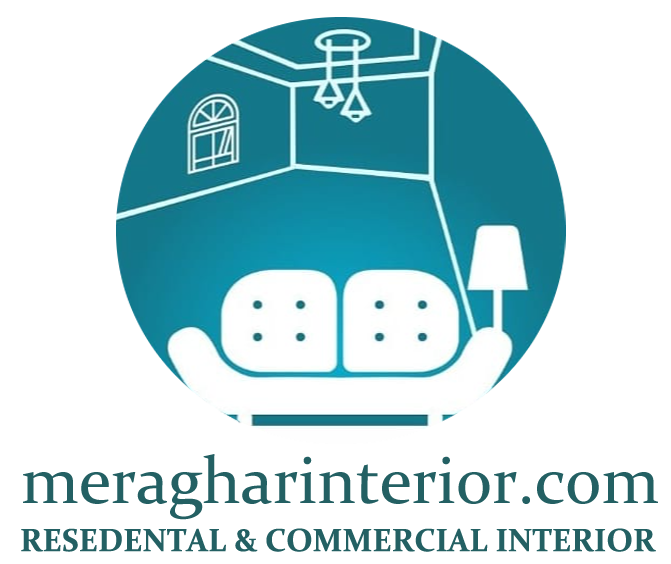Home Interior Design
Package for 1 BHK
Home That Fit Your Budget & Need
1BHK
Home Interior Design Packages
Are you worried about your home interior designing cost?
Here is the exclusive package for 1 BHK interior design from Basil homes.

Xecutive Package
4,00,000

Xpert Package
6,00,000

Xclusive Package
9,00,000
| 1 BHK (BASIC) | Description | Unit |
|---|---|---|
| Kitchen base unit | Kitchen base unit to be done below existing platform in vertical BWR/ MR grade plywood & laminate upto Rs 1600 and ISI mark plywood upto 8 feet in length. Below the platform will provide maximum 5 Stainless Steel drawers and 1 pull out unit with Onyx/ Equivalent hardware. Only verticals will be there below the platform .Carcass will not be there. | 20Sq,fts |
| TV Unit panelling | TV Unit panelling in wall with laminate and plywood of size 6' x 5' with ledge only | 30Sq.fts |
| TV Unit drawers | Drawers at the bottom in laminate and glass with maximum 5'x9"(3 drawer with center one glass.Hardware Onyx or equivalent with soft close. | 5Sq.fts |
| Wardrobe | One Swing Wardrobe with openable size of 7' x 7' in laminate and plywood having 4 drawers,3 shelf & 1 hanging rod3with required acc. ) | 49Sq.fts |
| Queen Size Bed | One Queen Bed in plywood and laminate with size 5'6"x 6'6" & headboard of size maximum 5'6"x 2'.Hydraulic bed with Hardware used is Wagad/ Equivalent. | 36Sq.fts |
| Electricals | Maximum 12 Power points/ sockets in Kitchen and Beds | 12 Nos. |
| Deep Cleaning | Deep cleaning of the entire house | 1 Nos |
| 1 BHK (BASIC) | Description | Unit |
|---|---|---|
| Kitchen base unit. | Kitchen base unit to be done below existing platform in ply & laminate upto Rs 1600 and ISI mark plywood upto 8 feet in length. Below the platform will provide maximum 5 Stainless Steel drawers and 1 pull out unit with Onyx/ Equivalent hardware. | 20 Sq.fts |
| Storage unit above kitchen platform | Kitchen storage unit to be done above existing platform in ply & laminate upto Rs 1600 and ISI mark plywood upto 6 feet in length & 2' in height. Onyx/Equivalent hardware to be used. | 12 Sq.fts |
| TV Unit panelling | TV Unit panelling in wall with laminate and plywood of size 6' x 5' with ledge only | 30 Sq.fts |
| TV Unit drawers | Drawers at the bottom in laminate and glass with maximum 5'x9"(3 drawer with center one glass.Hardware Onyx or equivalent with soft close. | 5 Sq.fts |
| Wardrobe | One Swing Wardrobe with openable size of 7' x 7' in laminate and plywood having 4 drawers,3 shelf & 1 hanging rod with required acc. ) | 49 Sq.fts |
| Queen Size Bed with side table | One Queen Bed in plywood and laminate with size 5'6"x 6'6" & headboard of size maximum 5'6"x 2'inlaminate.Hardware used is Wagad/ Equivalent. Side table with 1 drawer & one open shelf. | 36 Sq.fts |
| Electricals | Maximum 10 Power points/ sockets in Kitchen/Bed/ Mandir/False ceiling in Living | 20 nos |
| False Ceiling | False Ceiling with India Gypsum only in living room size upto 14 ' x 11' with peripheral & drop Coves. | 300 Sq.fts |
| Mandir | Mandir 2'x4' open with duco shelves and without MDF jali. | 8 Sq.fts |
| Painting ( Ceiling) | Painting with Tractor emulsion on ceiling, to give an even shade including preparation of surface. (putty+primer+paint) as per requirement with protection only in living room. | 300 Sq.fts |
| Deep Cleaning | Deep Cleaning of the entire house | 1 Nos. |
| 1 BHK (BASIC) | Description | Unit |
|---|---|---|
| Kitchen base unit. | Kitchen base unit to be done below existing platform in ply & laminate upto Rs 1600 and ISI mark plywood upto 8 feet in length. Below the platform will provide maximum 5 Stainless Steel drawers and 1 pull out unit with Onyx/ Equivalent hardware. | 20 Sq.fts |
| Storage unit above kitchen platform | Kitchen storage unit to be done above existing platform in ply & laminate upto Rs 1600 and ISI mark plywood upto 6'in length & 2' in height. Onyx/Equivalent hardware to be used. | 12 Sq.fts |
| TV Unit panelling | TV Unit panelling in wall with laminate and plywood of size 6' x 5' with ledge only | 30 Sq.fts |
| TV Unit drawers | Drawers at the bottom in laminate and glass with maximum 5'x9"(3 drawer with center one glass.Hardware Onyx or equivalent with soft close.the Bird | 5 Sq.fts |
| Wardrobe | One Swing Wardrobe with openable size of 7' x 7' in laminate and plywood having 4 drawers, 3 shelf & 1 hanging rod with required acc. ) | 49 Sq.fts |
| Storage unit above wardrobe | Swing Wardrobe storage unit with carcass size of 2' x 7' in laminate and plywood with required acc. | 14 Sq.fts |
| Queen Size Bed with side table | One Queen Bed in plywood and laminate with size 5'6"x 6'6" & headboard of size maximum 5'6"x 2's laminate.Hardware used is Vagad/ Equivalent. Side table with 1 drawer & one open shelf | 36 Sq.fts |
| Electricals | Maximum 10 Power points/ sockets in Kitchen/Bed/ Mandir/False ceiling in Living & bedroom | 25 Sq.fts |
| False Ceiling | False Ceiling with India Gypsum for only in living room size upto 14 ' x 11' & bedroom 12'x10' with peripheral & drop Coves. | 550 Sq.fts |
| Mandir | Mandir 2'x4' open with shelves and with MDF duco jali design. | 8 Sq.fts |
| Dresser | Dresser of total size 2'x7' with Mirror & storage below.No storage behind the mirror. | 1 No |
| Shoe rack+Cleaning | Shoe rack in plywood and laminate of size 3'x 3' without seating. | 9 Sq.fts |

